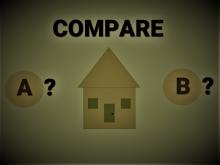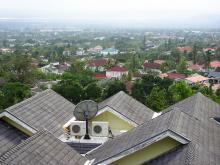Inspired Design: Architectural Design in Ibiza
- By Tanya Thompson
- Aug 19, 2017
- Updated Dec 22, 2018
-
4m
-
5
- RSS
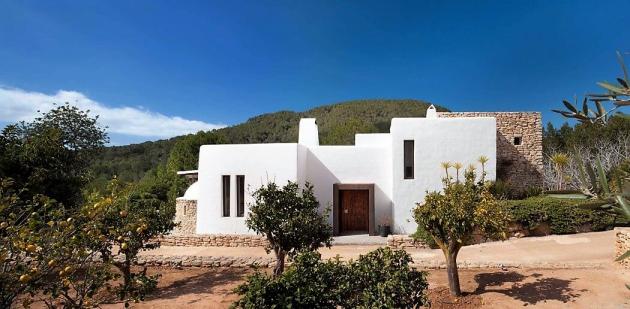
In Jamaica, we could learn a lot from Ibicenco design. Traditional homes in Ibiza are simple and practical in their design, with a lot of focus on beating the summer heat. If you’re looking to build your own home in Jamaica, there are quite a few design elements you could choose to incorporate.
A little about Ibiza
First, let’s talk about Ibiza itself. Like Jamaica, Ibiza is an island. However, you’ll have to go to the Mediterranean Sea off the coast of Valencia in Spain to find this 571.6 km² spot. Temperatures in the summer is normally around 20-30 °C (68–86 °F). Of course, the winters are colder, and it’s been known to snow every ten years or so. However, because of the hot summers, homes on the island have included features to naturally cool their homes.
So now that we know that there are similarities between Ibiza and Jamaica, let’s talk about what’s appealing about Ibizan homes.
Traditional Ibizan Homes
Older Ibizan homes are typically found on hill sides, where they take advantage of the cooler breezes found at higher altitudes to keep the interior areas cool during the hot summers. In addition, the homes are built on rocky terrain with slight inclines to provide the structures with a strong foundation and protect them from torrential rains.

These houses were constructed primarily by farmers using a combination of rectangular modules, with the entire structure growing as required by the family while appearing at all stages as a finished house.
Thick walls made from stone and mortar are featured, almost one metre in width, usually whitewashed in white to deflect the sun or left without paint to expose the bare stone. It’s only in recent times that we’ve been able to find some buildings painted in colour.
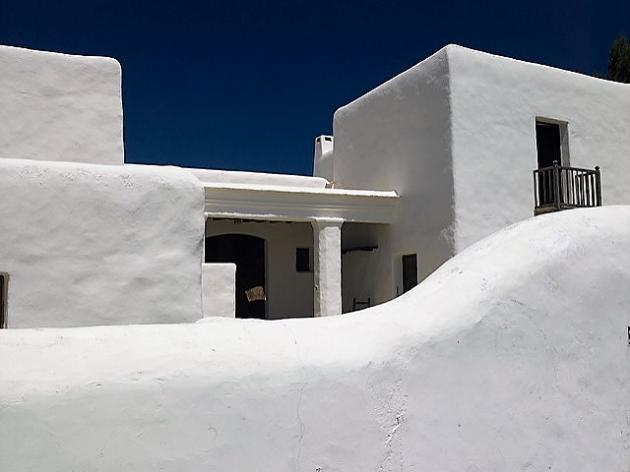
Another ingenious idea for those times was the combination of Juniper beams and flat roofs to collect and channel rainwater into a cistern. The rooftops were also used to sun harvested fruits, but for Jamaica I can see us doing a multitude of other things with such space (e.g., cultivating gardens or creating a recreational area).
Small holes in the walls were used for ventilation, with each of these windows narrower on the outside than on the inside, as a security measure against vandals and pirates, and to prevent overheating during the summers.
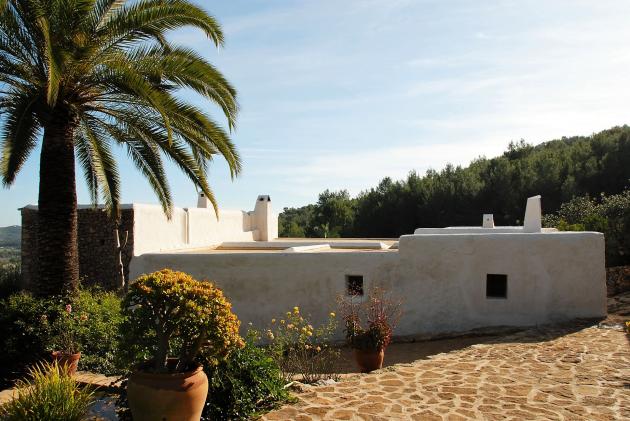
However, today, lots of glass and large windows are often put in place to introduce much more sunlight into homes with higher ceilings also added for extra ventilation throughout the interior spaces.
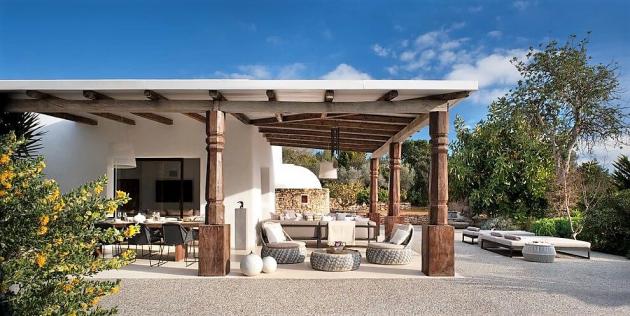
The south facing front door of traditional Ibizan fincas opens to the main public space of the houses, which then leads the occupants to the other rooms included.
Want to learn more about Ibizan Homes?
What I love most about Ibizan homes, is the simple form and structural beauty. These homes seem to magically be at one with their surrounding landscape.
Want to learn more about the design of rural homes in Ibiza? Read this guide to Ibizan homes provided by Kelosa, a real estate broker in Ibiza. You can even check out their properties for sale and rent.
Want to find examples of modern Ibizan villas? Check out Hall and Beards, a design and construction company in the area, or these articles from White Ibiza, Achica Living and Minimum Arquitectura that showcase specific properties.
Do you know of a Jamaican building or property development that you think would be an inspiration to others? If so, contact us today.


